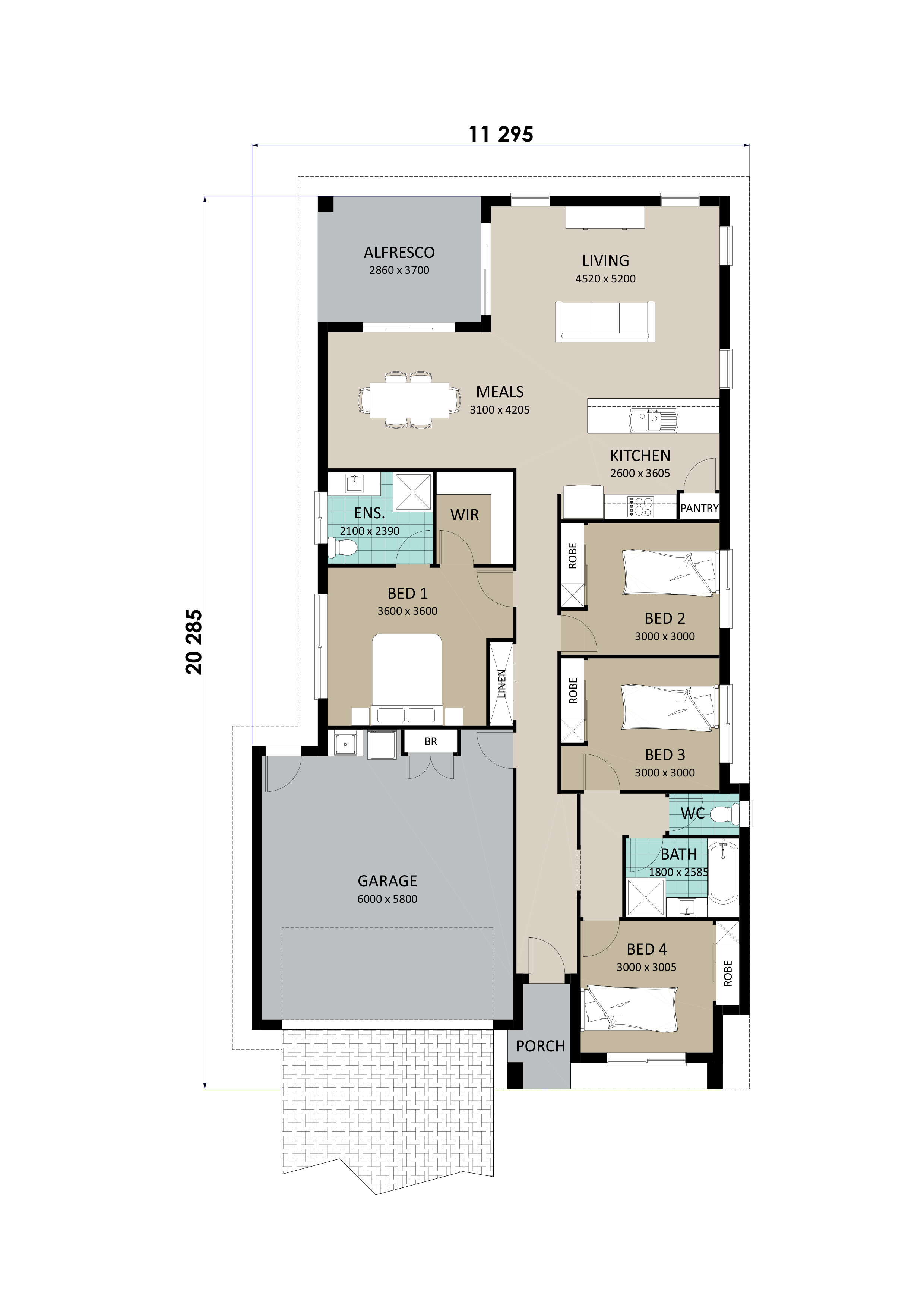Designer Notes
You will be hard pressed to pack this many features into a home of this size. Offering four large Bedrooms plus a Study as well as two Living areas, the whole family has plenty of room to move. The Master Suite has been separated from the other Bedrooms creating a private haven for Mum and Dad with a spacious Ensuite attached.
The Alfresco area is central to the Kitchen/Dining areas which makes entertaining a breeze! This home shows family living at its finest.



















