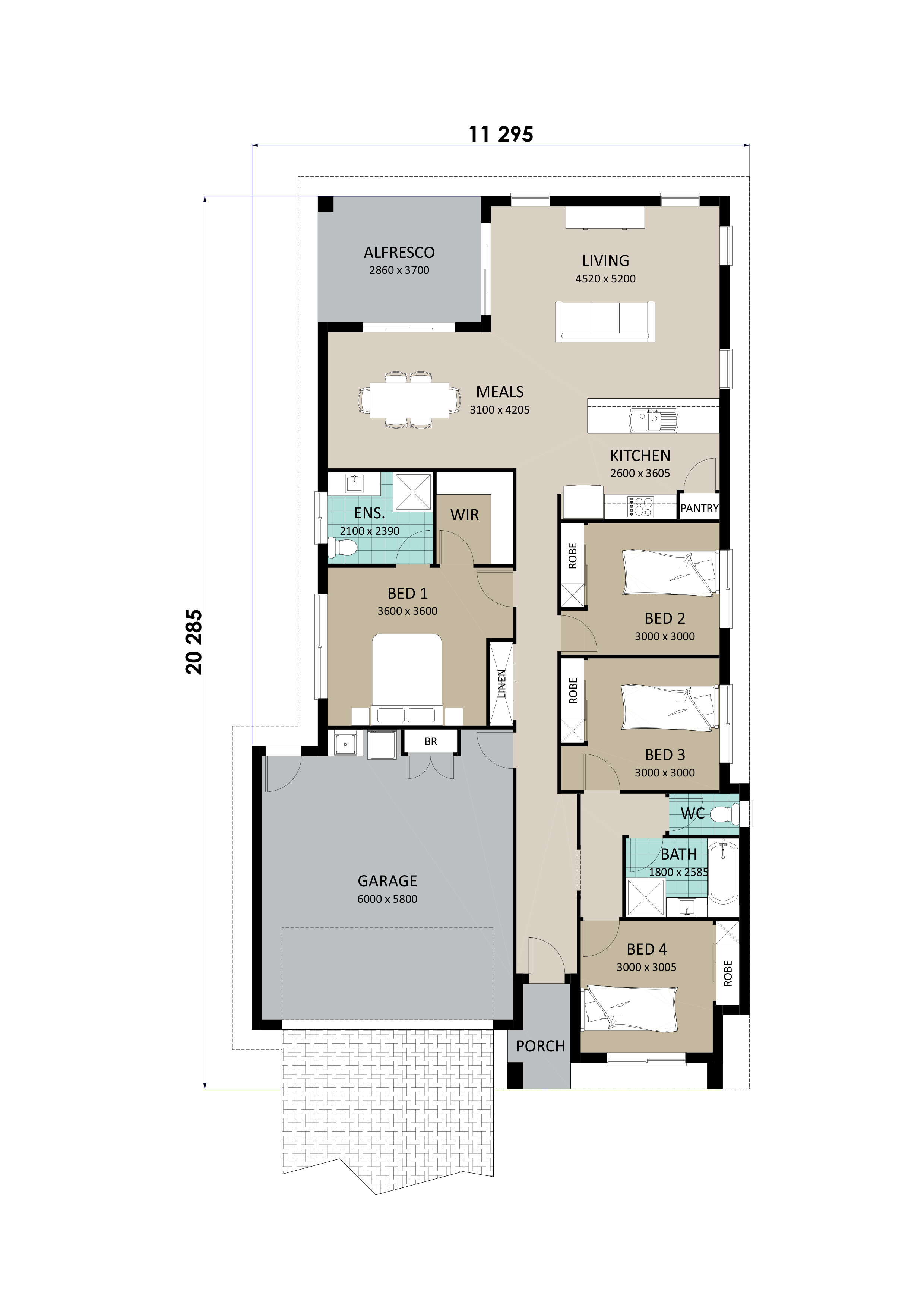Designer Notes
Come straight through the home to the open plan Kitchen, Meals and Family rooms all flowing out to the Alfresco 'Under Main Roof'.
This design, with four Bedrooms boasts a huge Master Bedroom with Walk-in-Robe and Ensuite and heaps of linen storage.
This plan is particularly suited to narrow blocks.


