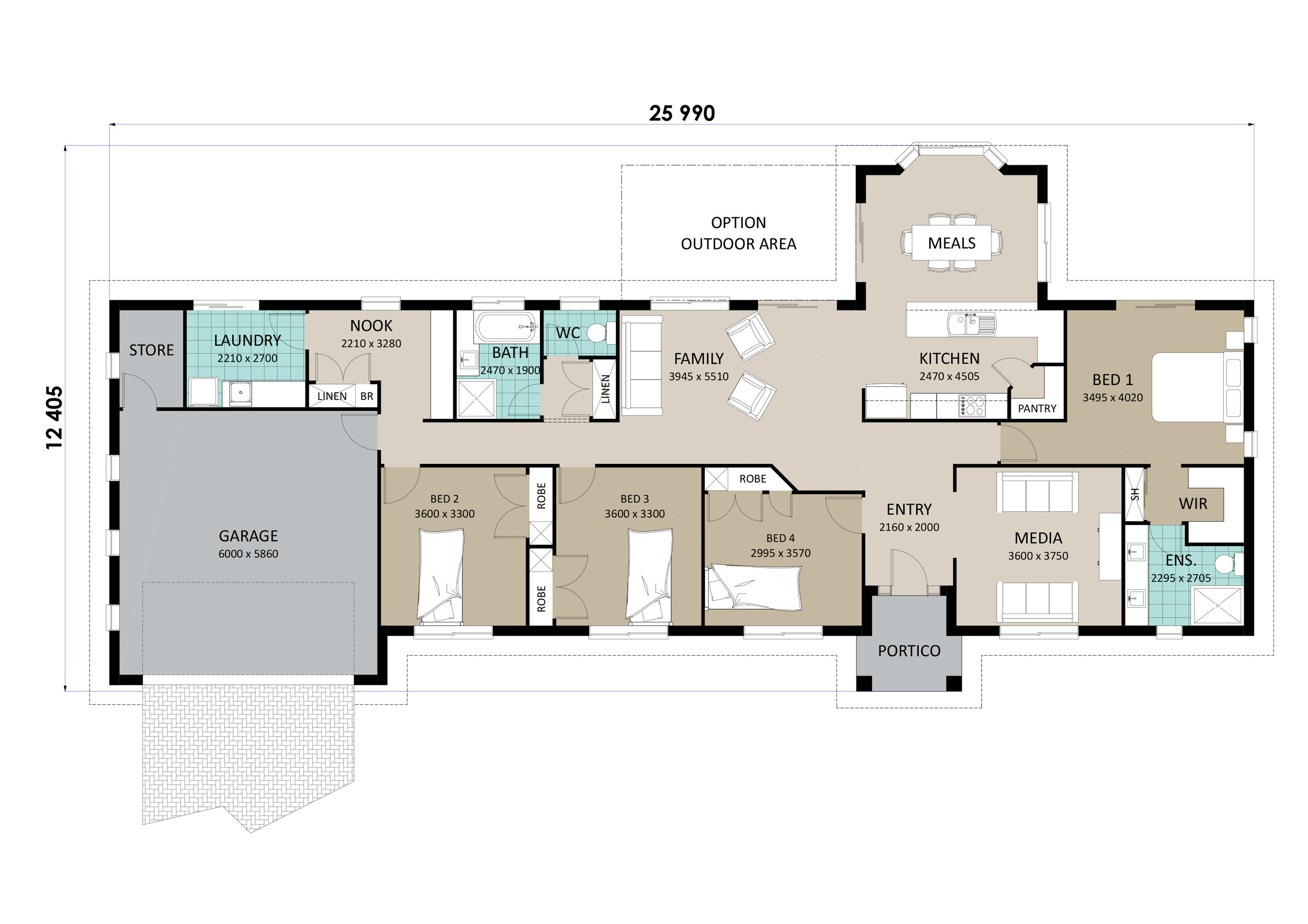Designer Notes
This extremely flexible design presents many options for you to decorate or redesign areas specific to your own families' needs. The Study can become a fifth Bedroom, and the Living areas are open and large. Added walk-in Storage to the Garage and a lovely external appearance all add to the attraction of this design.



