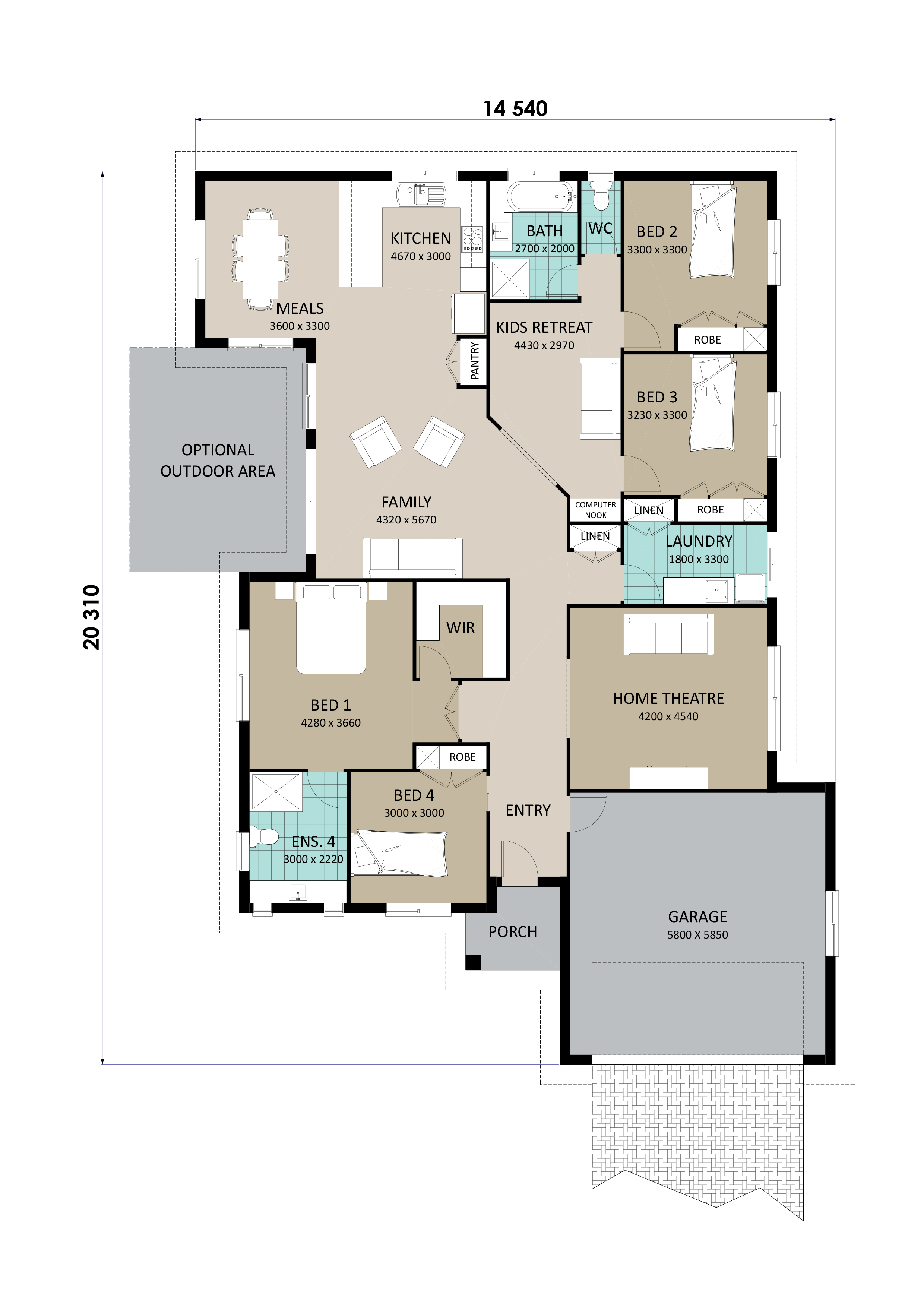Designer Notes
With a huge Kitchen and Living area at the centre of this home, the Bass is an extremely popular family home. Separate Home Theatre and Kids Retreat add to the spaciousness, and the four Bedrooms and Study Nook are just pure luxury!There are no wasted spaces here and the compact design will also suit a narrow block.












