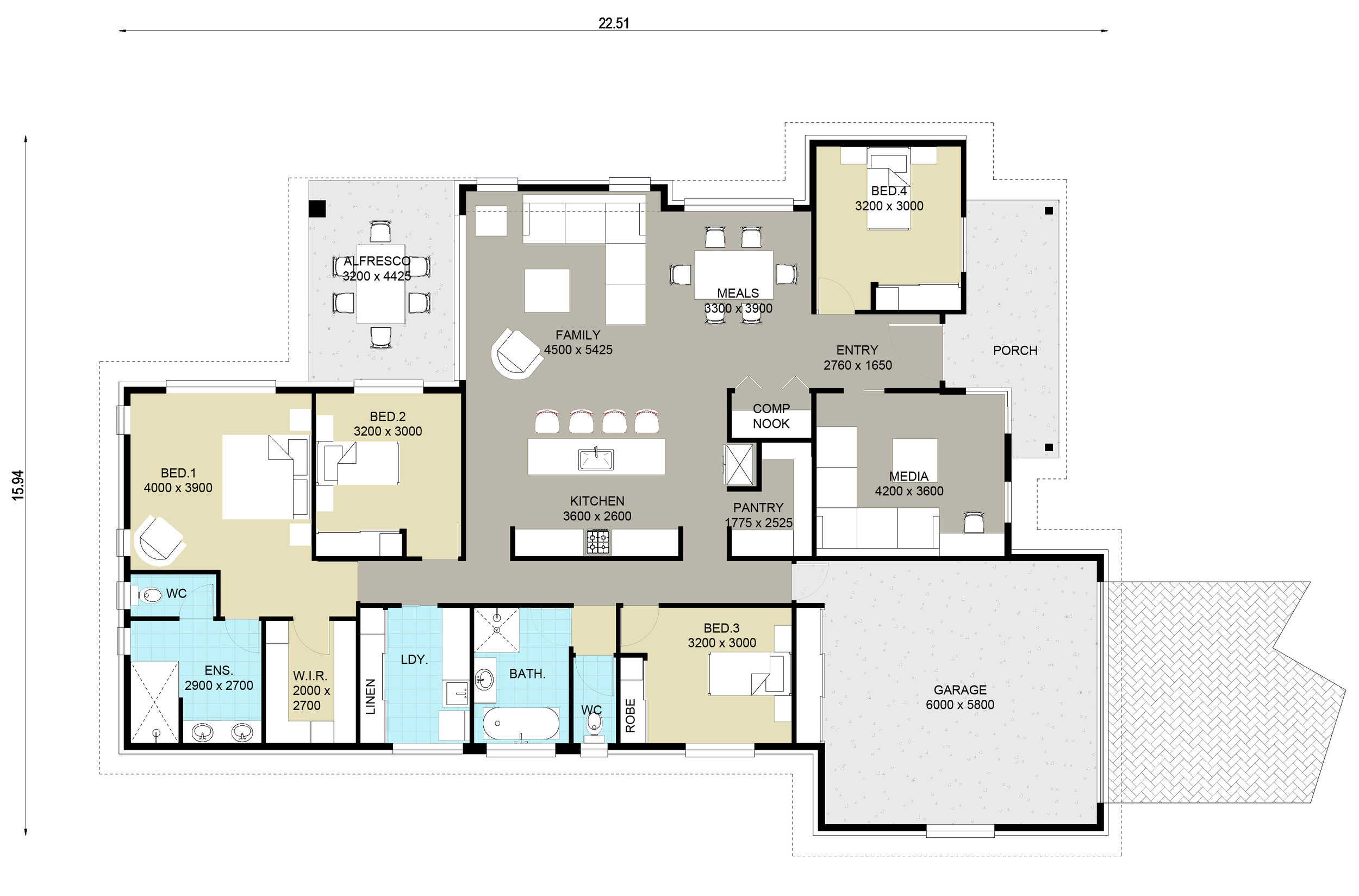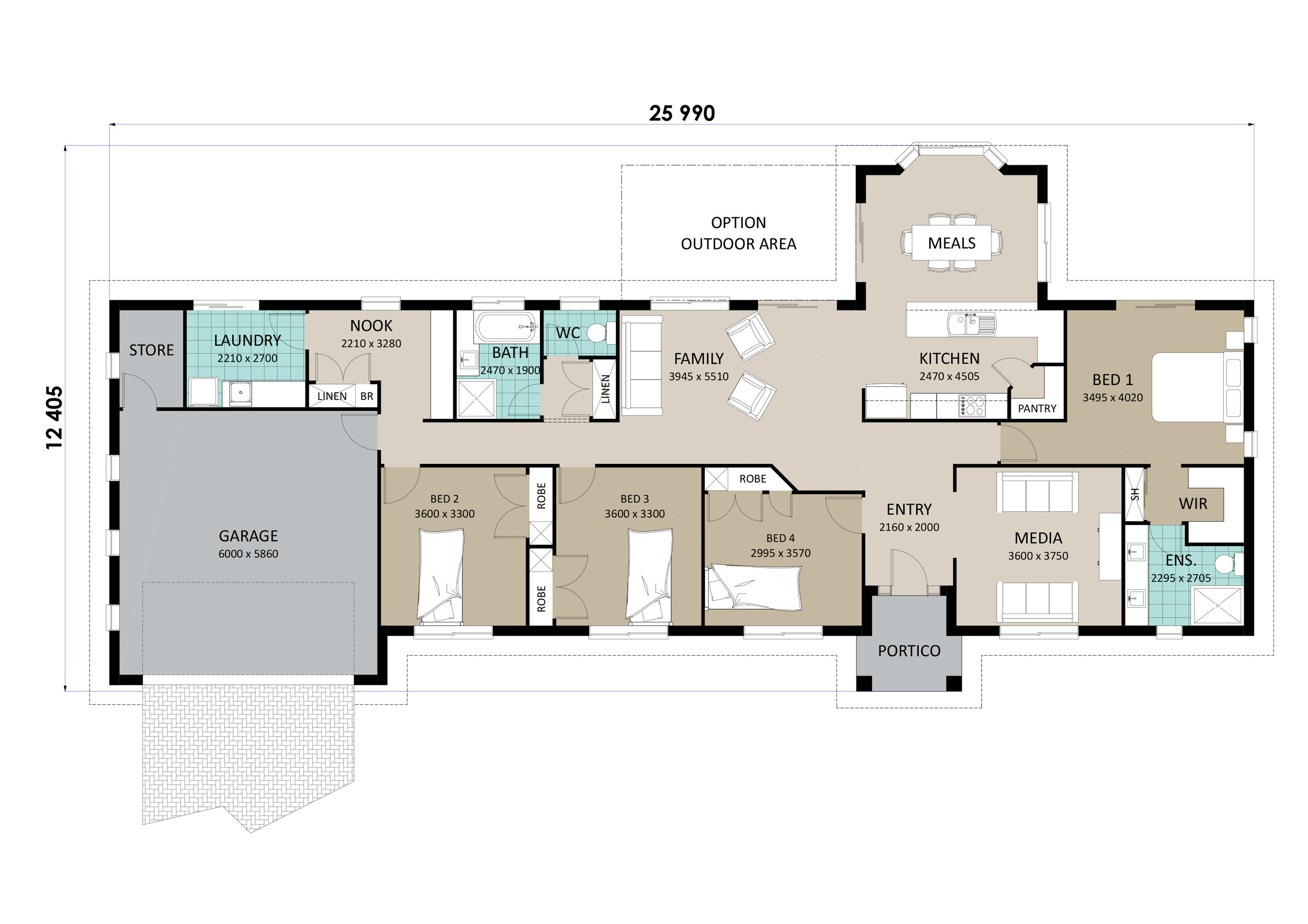Designer Notes
Combining luxury with spacious Family living areas and yet not losing the genuine comforts of home. With its cosy Snug, this home is welcoming from the grand Entrance right through to the amazing Outdoor, undercover Living area which opens up from the Kitchen and Meals area.
This design achieves all facets of modern technology including a Media Room and introduces 'the docking station', our own innovative technology area designed as the hub of all things electric – phones, computers, NBN access, security – all right beside the Kitchen where it’s easy to use.
This home is our own unique design for the modern family, using space to the max, with the small luxuries we all enjoy, a Powder Room for guests and functional, spacious work areas for the modern Mum. It’s special! It’s unique! Designed for our climate, our lifestyle. You’re going to love it.



















