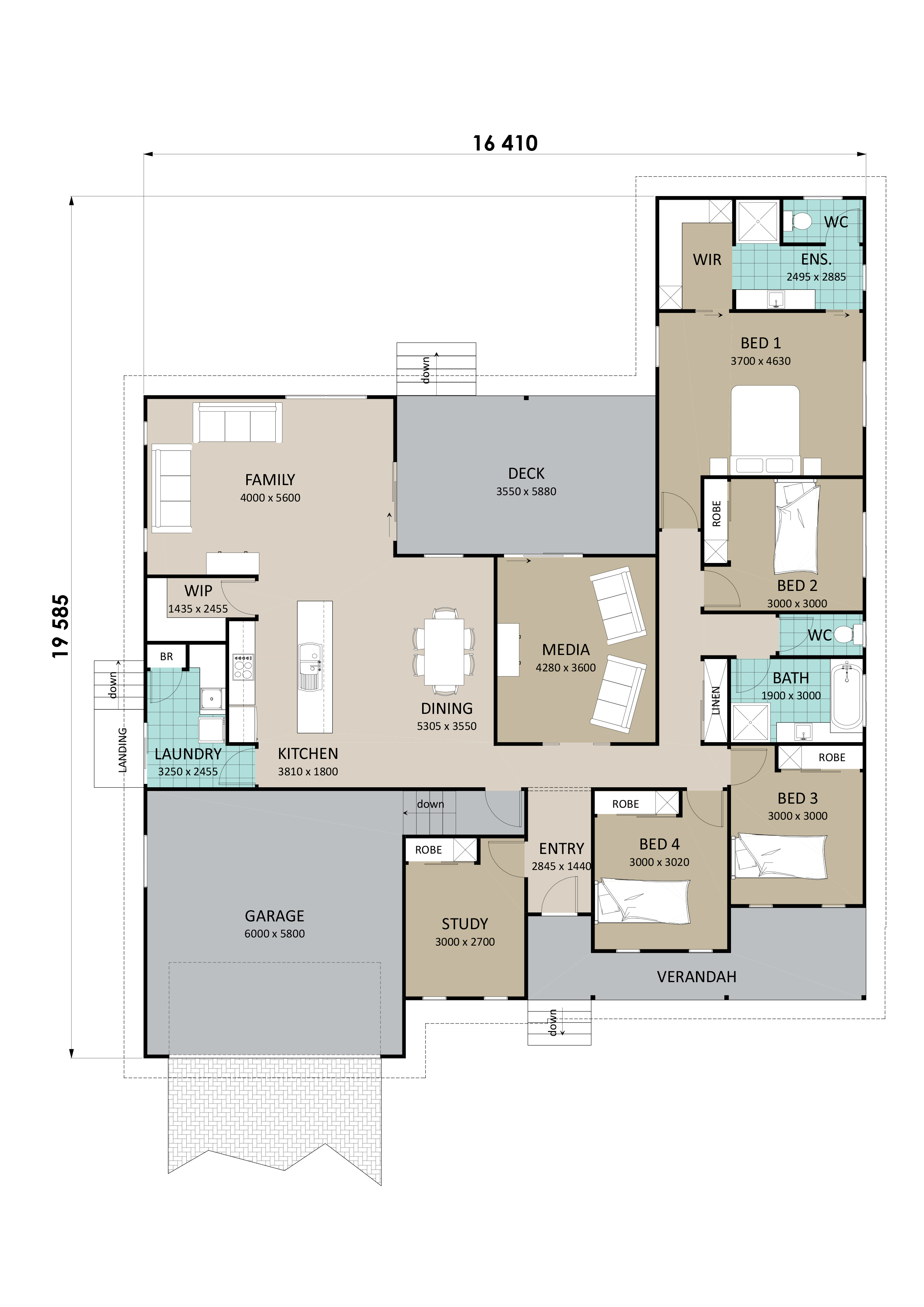Designer Notes
Designed with a more formal Living style in mind, this home has all the modern features but includes a separate Lounge and Dining area. The Family living spaces and Master Bedroom are placed to catch the sun, and the home has a beautiful wrap-around Verandah which adds a definite 'wow' to the Façade.



