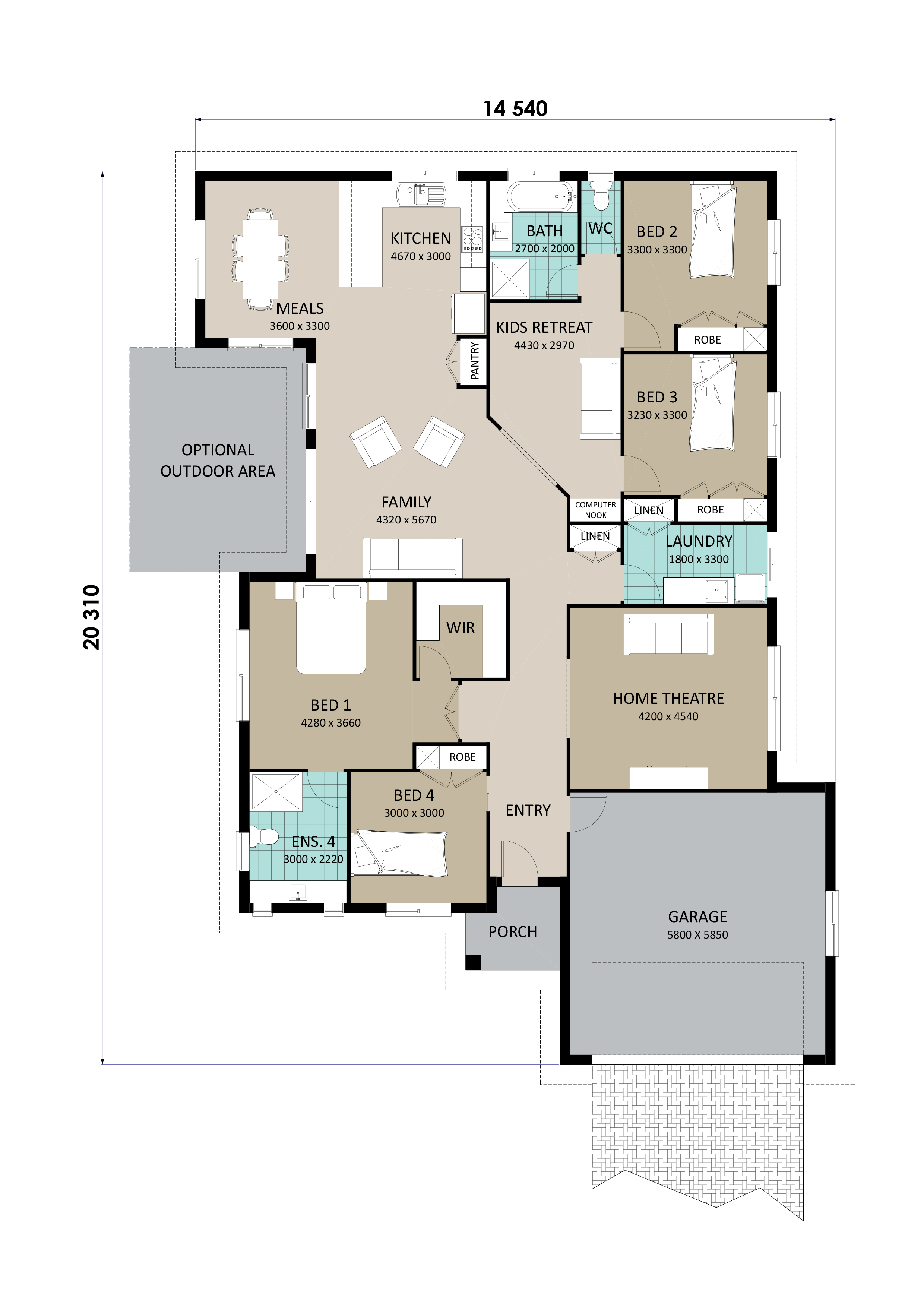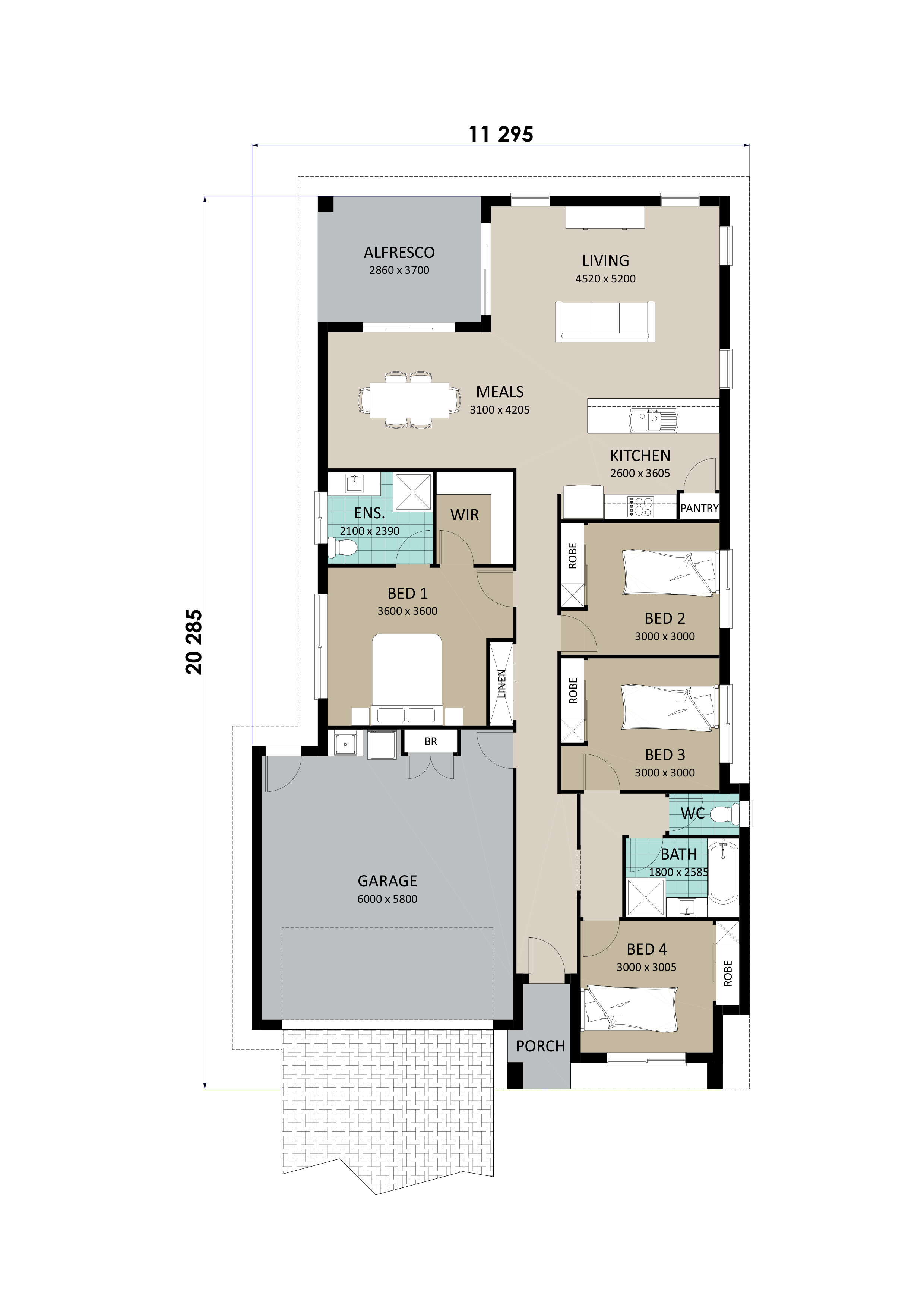Designer Notes
The Lea Marie captures the essence of exceptional contemporary design, expressed through the simplicity of strong, clean lines executed with precision. Its purpose driven layout create ideal environments for modern living with seamless indoor to outdoor entertaining and relaxing sanctuaries – bathed in abundant natural light and fresh air. The design has style and substance; combining eye-catching geometry and articulation in its Façade with an extensive array of projections and an attractive arrangement of render and glazing.
The layout includes; a Walk-in Pantry, open plan Living area, Alfresco area, Double Garage, rear Master Suite.
As with all exceptional contemporary designs, the lines are sleek allowing its integrity to shine through in unison with its functionality and purpose.




















