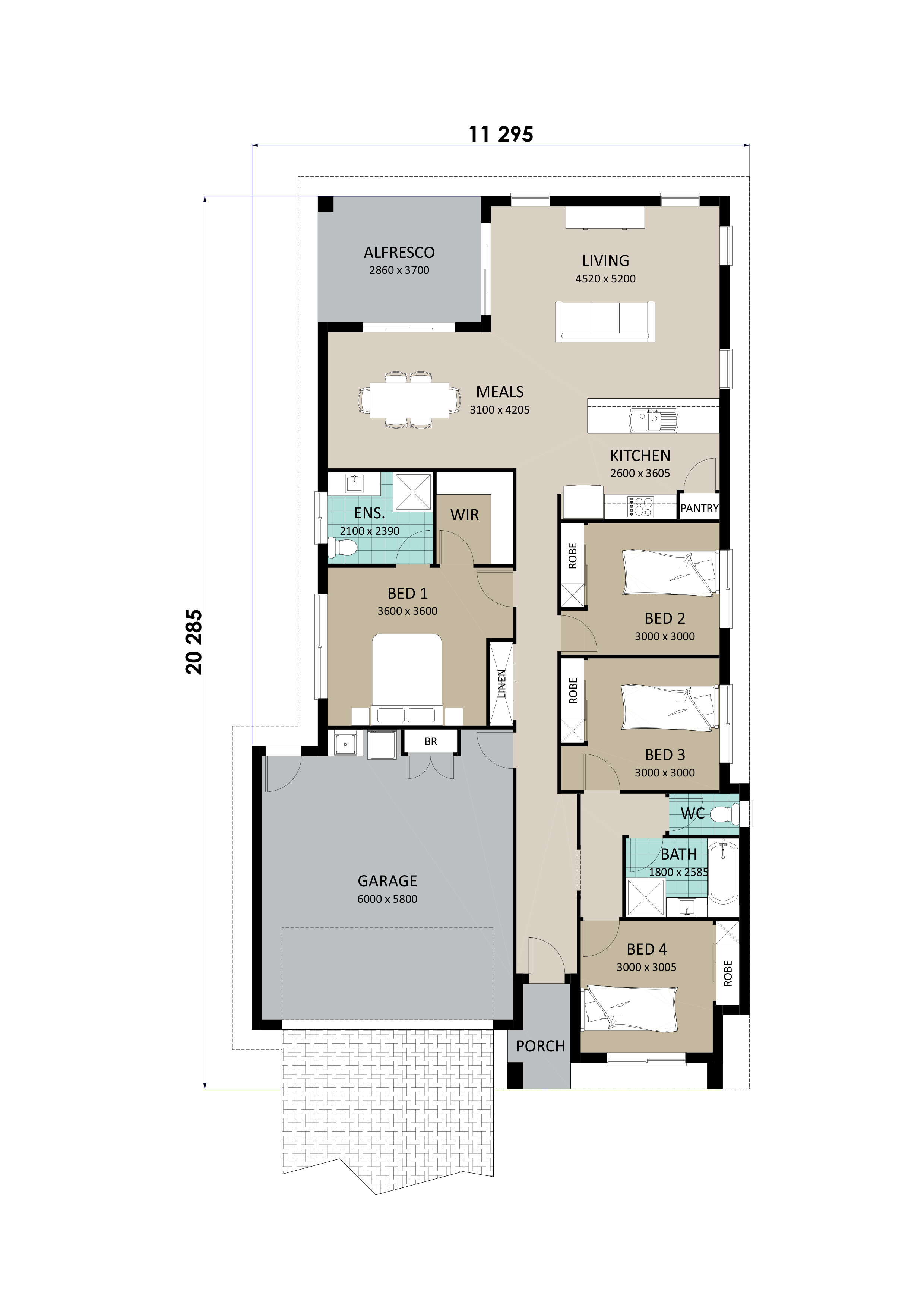Designer Notes
Modern in design and concept this 2 storey home suits a narrow block yet delivers space and luxury. Its fabulous Kitchen overlooks a large living space and on into the garden. With a second large Living area upstairs this is superb family living.







