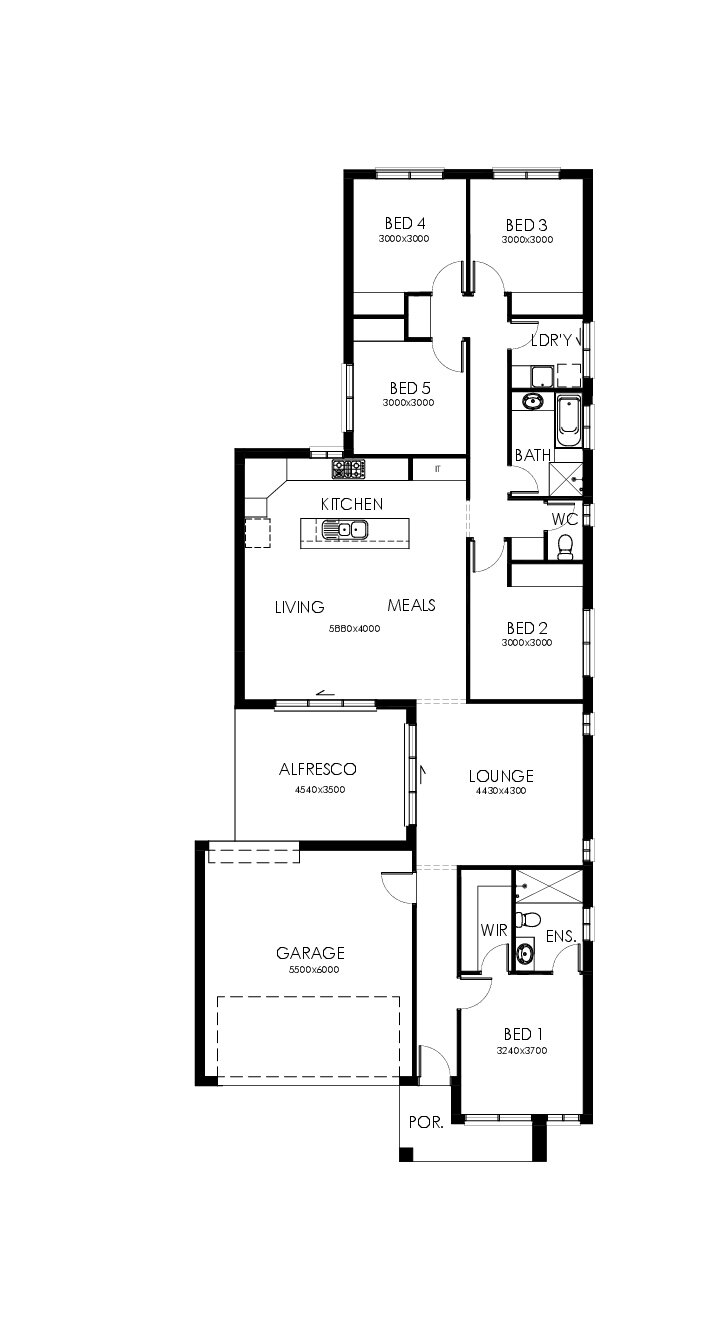Designer Notes
Combining latest trends with great design has resulted in this stunning five Bedroom home. A separate Home Office and Theatre Room are bonuses, but the feature is the open-plan Living/Meals/Kitchen and huge Outdoor area.
A large Master Suite with luxurious double vanity Ensuite complete the perfect layout here and the wide frontage ensures plenty of street appeal.




