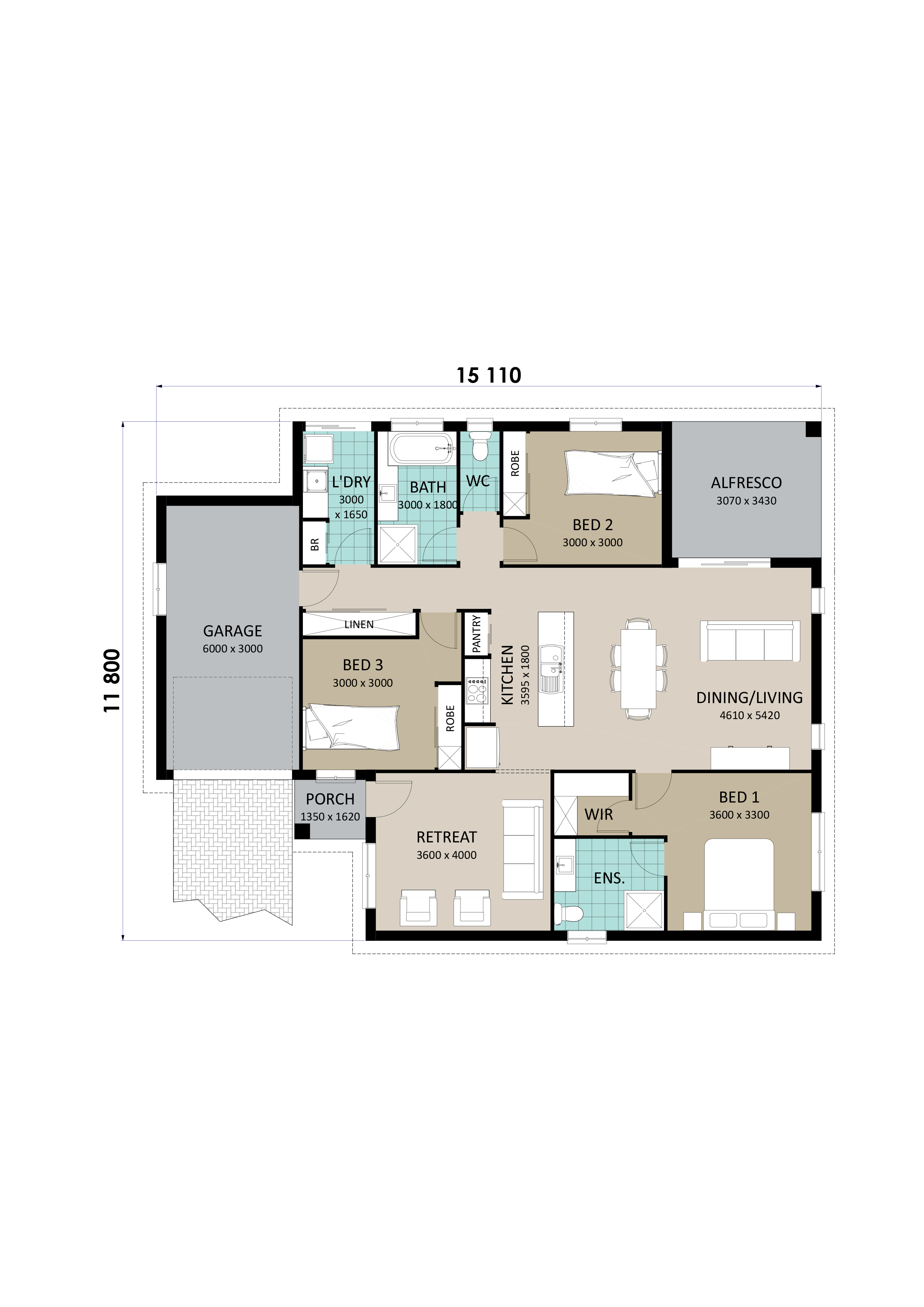Designer Notes
Looking for a compact but generous home. This clever 2 bedroom design delivers a large living, meals and alfresco area to ensure comfort and space in its layout.
Looking for a compact but generous home. This clever 2 bedroom design delivers a large living, meals and alfresco area to ensure comfort and space in its layout.

Quaint and perfectly formed, this Single Garage design makes great use of space and delivers every creature comfort of larger homes. Its Façade is dimensional and features a buttress wall.

This compact home works like a dream! With a huge Living area and a separate Dining room with cosy Family room nearby, nothing is lost by having a smaller home. To maximise your Living/Kitchen spaces simply move the existing (external) under-roof suntrap to make the indoor Family area huge.

This compact design is bursting with luxury and privacy. The open-plan Kitchen/Meals/Living area opens straight out to the Alfreso, with the Bedrooms hidden away to seamlessly separate sleeping and living areas of the home. The separate Lounge and third Bedroom at the front of the home provide an extra element of space and privacy.
The stunning street appeal for this home is just the beginning!

This compact home features three good sized Bedrooms, the main with a generous Ensuite attached. The open plan Living/Dining/Kitchen area flows onto the outdoor Alfresco area for those who love to entertain their friends and family.
Despite the deceptive size of this design, everything that you could possibly need in a home including two separate Living areas have been accounted for. This plan is great for narrower blocks.

This compact home helps you make the most of your space with a clever layout - with three Bedrooms and an 'Under Main Roof' Alfresco central to the Family area.
It covers all design aspects for a couple or small family without compromising on luxury, with the Master Suite with Ensuite and Walk-in-Robe separated from the rest of the house.

The Façade of this three Bedroom home hides a creative and extremely functional design with features galore. A delightful Living area with covered Alfresco allows a family to extend their living into the outdoors and the home features extensive storage area for such a compact design.

A great design for those smaller blocks or a couple who just want a compact home without living in a Multi Dwelling Complex. With three Bedrooms, two separate Living areas and a separate Laundry, this plan works perfectly. A Double Garage can easily be added to this design.

This is a clever design for families that want a compact home without living in a multiple unit complex. Offering a large open plan Kitchen/Dining/Living area overlooking the outdoor Alfresco area, this home has been created with entertaining in mind! There are three spacious Bedrooms; the Master with Ensuite and Walk-in-Robe while the other two Bedrooms are grouped together with their own Bathroom for the children or guests.

This modern Façade catches the eye and invites you in to discover its unique layout. Although it has only one Garage it’s lengthy Living space and separate Lounge create two individual areas for relaxing in the peaceful zones you’ve created. Nothing is missing in this three Bedroom, two Bathroom design.

Perfectly designed for small blocks, the Torea is a practical house design for a small family, couple, or singles still wanting a 3 Bedroom home.
With the Master Suite positioned at the front of the home and the remaining bedrooms sectioned off from the open-plan Kitchen/Meals/Living areas, this clever design still affords space and privacy in its compact plan.

This three Bedroom, two Bathroom plan has been cleverly designed for the size and space of a narrow block, but doesn't compromise on quality or finish.
The Living areas at the back of the home flow together connecting Indoor and Outdoor areas to provide ample space to relax as a family.
With the Lounge/Media room and Study/fourth Bedroom separated from other Living areas, this allows for peace and quiet to either watch TV or read away from busy family life.
